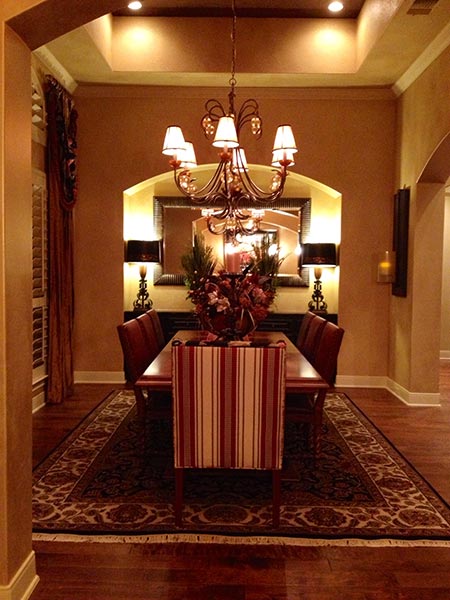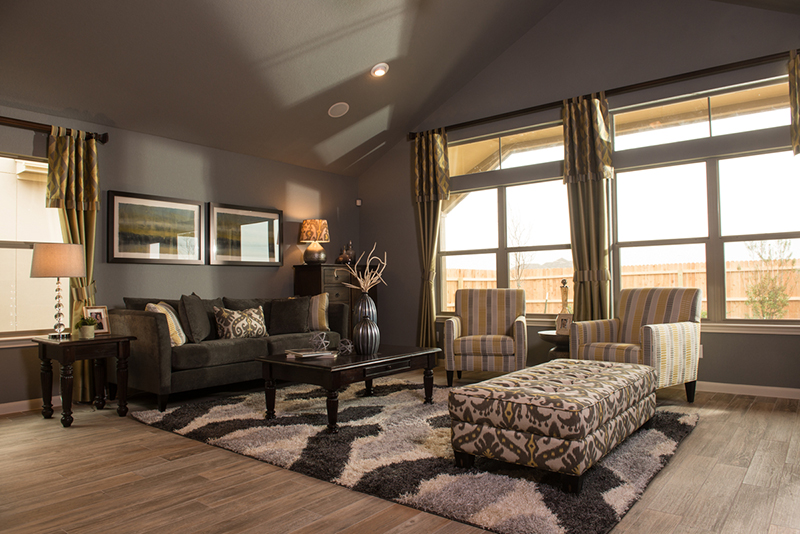Visit Our Showroom | (210) 377-3343
Space Planning
When wondering how to place furniture in a room, there are a few tips you might want to know in regards to space planning. Here are some general “rules of thumb” for you to think about.
- Your dining room table should provide 2 feet of space per person. If traffic passes behind seated guests, allow at least 44 inches to walk by comfortably. If hanging a chandelier over your table, measure the width or diameter and subtract 12 inches. A chandelier looks best if it is about 6 inches in from the edge of the table. Also, the bottom of the chandelier should be 36 inches from the top of the table.

- Your living area conversation space, should be approximately 10 feet across. This way everyone will be able to reach the coffee table without getting up and will be able to talk to one another without shouting. Thepathbetweenlowobjects(sofa,coffeetable, ottomans) should be 18 inches wide.

- A hallway is a great place to incorporate furniture like a chest or console table. Be sure to consider the depth and height, as well as the length of the piece.
- For example, a table that’s 5 feet long may be perfect length for the space, but if it’s 2 feet deep, it will be too large for a standard 3 foot wide hallway.For example, a table that’s 5 feet long may be perfect length for the space, but if it’s 2 feet deep, it will be too large for a standard 3 foot wide hallway.
- When choosing furniture for your bedroom, plan 30 inches of walking space between large pieces of furniture-in particular, extra large dressers and armoires which require lots of room to open.
Remember, the best thing is just to give The Interior Edge a call, and we can guide you through the space planning process without any stress! We can be reached at (210) 377-EDGE (3373), or visit our showroom at 4737 Shavano Oak #100. We look forward to hearing from you soon.

